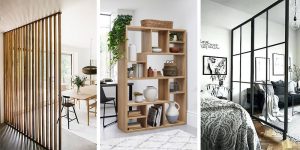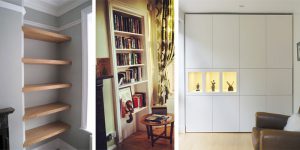When it comes to decorating a small space the process can be a bit overwhelming. The assumption that bigger is better can make you feel like a small space will never quite stack up. But in reality, a well-designed and thoughtfully decorated small space can be much more interesting and functional than a large one.
Small spaces are more challenging, yes, but because of that you have to think harder. It’s the process of finding creative solutions that lead to more interesting spaces. So, to give you a head start, and some design inspiration, we have put together ten essential decorating principles to turn your small space into a stylish showstopper.
1. Zone your space

Solid walls and doors take up space and chances are your small space will already be fairly open plan but if not consider taking out the sledgehammer…with appropriate structural guidance of course.
Open plan living maximises light and creates a greater sense of space. But open plan can feel uncomfortable without proper zoning.
Zoning is creating a clear distinction between each of the functioning areas, usually kitchen, living area and dining but if in a studio set up you will also have to zone a bedroom off the main space.
There are some very simple tricks to zoning. Firstly, allow circulation space around each area. To do this, create an imaginary corridor of ideally 1 metre around each functioning area. This will prevent the different areas merging into each other and functionally will make the space a pleasure to move within.

Secondly, use large rugs to define an activity area. This is a really effective zoning trick and marks out the activity space very distinctly. Rugs also anchor your furniture to the floor rather than having furniture ‘floating’ and looking a bit lost.
With rugs you really must go big or go home though! For a living area for example, your sofa should be able to sit entirely on the rug, or have the rug only a touch narrower than your sofa with the front of the sofa over the rug. The rule is some part of you sofa should be on the rug!
2. Go broken plan

Room dividers are a great way of having the benefits of open plan, but keeping the activity areas a bit separate. This is particularly crucial in a studio flat.
Room dividers come in all different shapes and materials and can be solid, transparent or semi-transparent depending on what you are zoning off.
Stacked storage cubes or a backless bookcase make a great semi-transparent room divider between a living area and a dining area for example. The bonus is it also provides additional storage and a nice display area.
If you don’t have the depth for a storage divider, you could use a glazed partition or some batons of wood fixed vertically. B&Q do some stylish off the shelf divider options if you don’t fancy a DIY route or getting in the tradesmen.
In a studio flat where you might not want your bed visible, you could place a freestanding wardrobe between the bed and living area. One side functions as your wardrobe, while the reverse could double up as an av wall for example where you wall mount a tv.
3. Go vertical

When floor space is limited think vertically. In a small space every inch counts so think floor to ceiling in terms of storage and shelving. Doing this means you can add a significant amount of storage without taking up precious floor space.
Place the things you use less frequently up high and get into the habit of rotating your wardrobe seasonally. Put big winter coats in a vacuum storage bags and place them at the very top of your cupboards when the suns out. Wishful thinking I know!
Thinking vertically also means using the walls for furniture. A great example of this is a fold down dining table, desk or even fold down murphy bed. As these items may only be used occasionally you don’t want to dedicate your precious floor space to them. So, by mounting them on the wall they take up no floor space but are there when you need them.
4. Build it in

Where possible try and build your storage in rather than free standing items as this way you can take it all the way up to the ceiling and make it as wide as you like. Good storage in a property is becoming harder and harder to find so get creative and add your own.
Make use of recesses. They are perfect for creating stunning open shelving. If you are in a traditional property, an Edinburgh Press makes a great wee storage cupboard for hiding away items that you don’t want on display.
It’s a good idea to build in hidden storage behind cupboard fronts. Hiding your clutter and ugly essentials like ironing boards, cleaning stuff etc in cupboards means you can keep your living space relatively minimal. This increases your feeling of space and creates a calmer environment.
Doing this doesn’t need to be expensive. You can be really creative with basic IKEA kitchen cabinets. Create a discreet storage wall by placing the shallow depth METOD cabinets along an entire wall, and all the way up to the ceiling. Go for the most basic matt white door fronts and you will have created a contemporary panelled wall, that’s also hiding a very big storage secret!
5. Clear the floor

A simple trick at making a small space feel bigger is keeping as much floor visible as possible. This is because your eyes judge how big a space is by how much floor you see.
Choose wall mounted and floating furniture where structurally possible and for items like sofas and beds, go for ones with legs rather than a solid base. Just always aim to see all the way to your skirting boards and underneath any furniture.
6. Go big

And speaking of furniture, it may seem counter intuitive but when choosing furniture for a small space go big! Choose a single larger piece of furniture that proportionately fills your space rather than lots of smaller items. Having fewer larger pieces will create cleaner lines and a greater sense of space. Lots of smaller pieces will make the room feel over filled and fussy.
For example, instead of choosing a three and a two-seater sofa, go for a 5 seater L Shape.
7. Multi purpose and clever furniture

Decorating a small space means choosing furniture that works hard for its money! There are a lot of clever space saving pieces nowadays such as coffee tables that will rise up to create a desk space or dining table, and side tables that double up as storage for cushions and throws whilst looking super stylish.
If you don’t have a spare bedroom, there are lots of stylish sofa’s available now that will also double up as a bed. Small spaces shouldn’t mean you can’t be social!
As well as sleeping, a big space killer is seating for guests. The reality is in a small space you want to rationalise your furniture to what you need for day to day use. You don’t want to dedicate space to extra seating and chairs all year round. However, you do want to have somewhere for guests to sit.
So, one option is folding chairs that can be brought out when needed but truth is these are pretty ugly and even folded these can be a pain to store. Instead, why not go for something like these creative accordion seats that are super stylish and made out of paper so eco-friendly too! They can fold away to the size of a book and can take up to 300kg which is pretty impressive.
8. Mirror Mirror on the wall

When decorating a small space, mirrors can be your best friend. They bounce the light around which will make a space feel brighter and can trick the eye into feeling there is more depth in a room. Like with the furniture, go as big as you can afford for maximum impact.
The layout of Edinburgh’s tenement flats mean long narrow bathrooms are the norm, and while not ideal, we all live with them. But an XL mirror on the narrow wall could help you love your bathroom instead. Getting a plain mirror cut to size to fit a wall space is not as expensive as you would think and the impact will be huge.
However, another way to achieve the look would be to use the cheap square mirrors that you can pick up from the likes of IKEA and create a tiled mirror wall. Crittall glass is all the rage too at the moment so you could even put some black beading between the mirrors to recreate the crittall look on a shoestring.
9. Don’t be afraid of colour

When decorating a small space there is a reluctance to use colour…and certainly not multiple colours. But this doesn’t have to be the case. You just have to approach it differently.
If using a single colour, be bold with it. Paint the whole room with it including the architraves and skirtings too. Contrasting woodwork catches the eye and breaks the walls into smaller pieces. By using just one colour for everything it all appears as one plane so appears larger. A ceiling doesn’t have to be white either, paint the ceiling in the same colour too to make the walls appear taller.
If you want to use multiple colours use them within the same tonal range. So shades of whites and taupes if you want to keep it neutral…or shades of blue and teals if you are feeling bold for example! You can use the different shades to mark out different areas whilst keeping the whole look cohesive. For example, a slightly darker shade could be used in a hall which then leads into a lighter shade for the living room. The splashback of the kitchen could be in a different shade again which helps zone this area from the living area.
And remember, colour is temporary so if you don’t like it you can always change it!
10. Move the walls

If you really want to take decorating your small space to a different level why not rethink the floor plan. This is obviously a huge investment but if done right it can transform the way you live and ultimately add value to a property.
You should always seek the advice of a professional here who can help achieve the best use of space as well as advise on structural and building regulation considerations.
A great example is this mews property in Edinburgh. The only bedroom was quite tight for movement around the bottom of the bed which could make using the room less comfortable. So they have cleverly added sliding folding partition doors which means the bedroom can share the hall space so the bedroom now feels very spacious.
As this is a one bedroom property these doors could remain open most of the time. However, when guests were staying upstairs on the fold down bed (space saving!) the doors can be pulled across for privacy and mean the only bathroom is then easily shared by everyone rather than being an en-suite accessed through the bedroom. It’s a very clever solution to creating a feeling of space when floor space is limited.
Whether you are looking to revamp an existing space or have recently moved to a new home and need to make a new space work for you. I hope this has given you a few ideas to help get you started decorating your small space, and the main thing is have fun with it!

